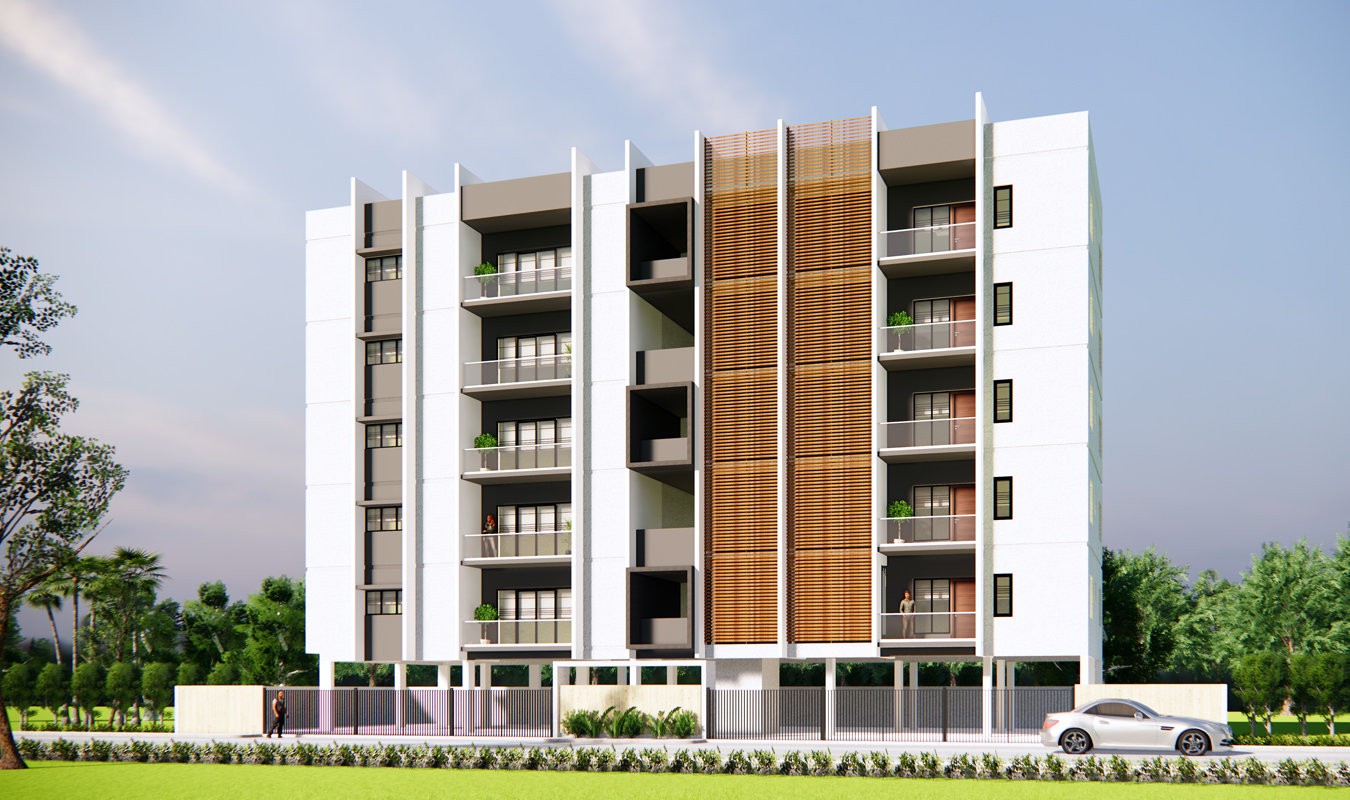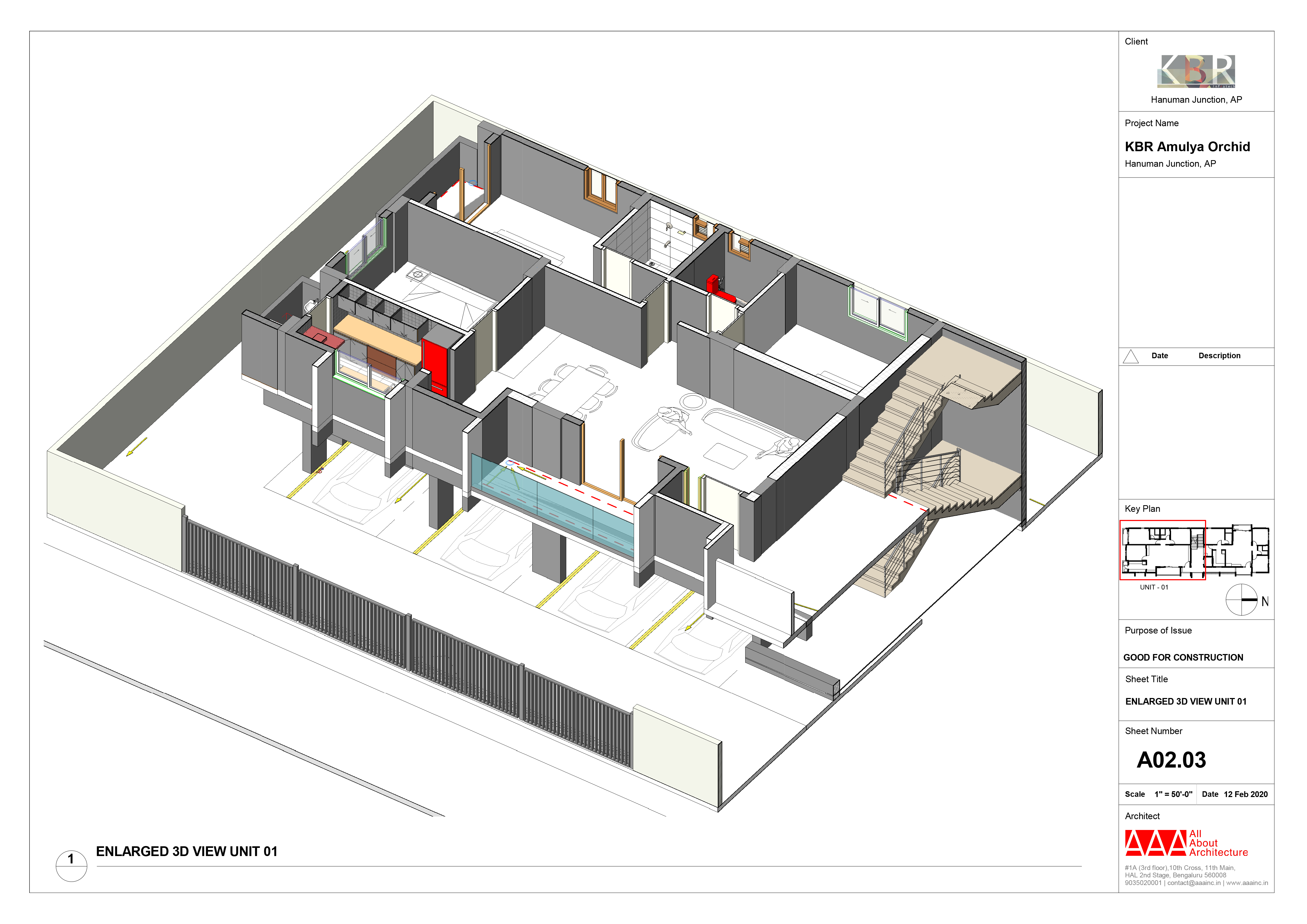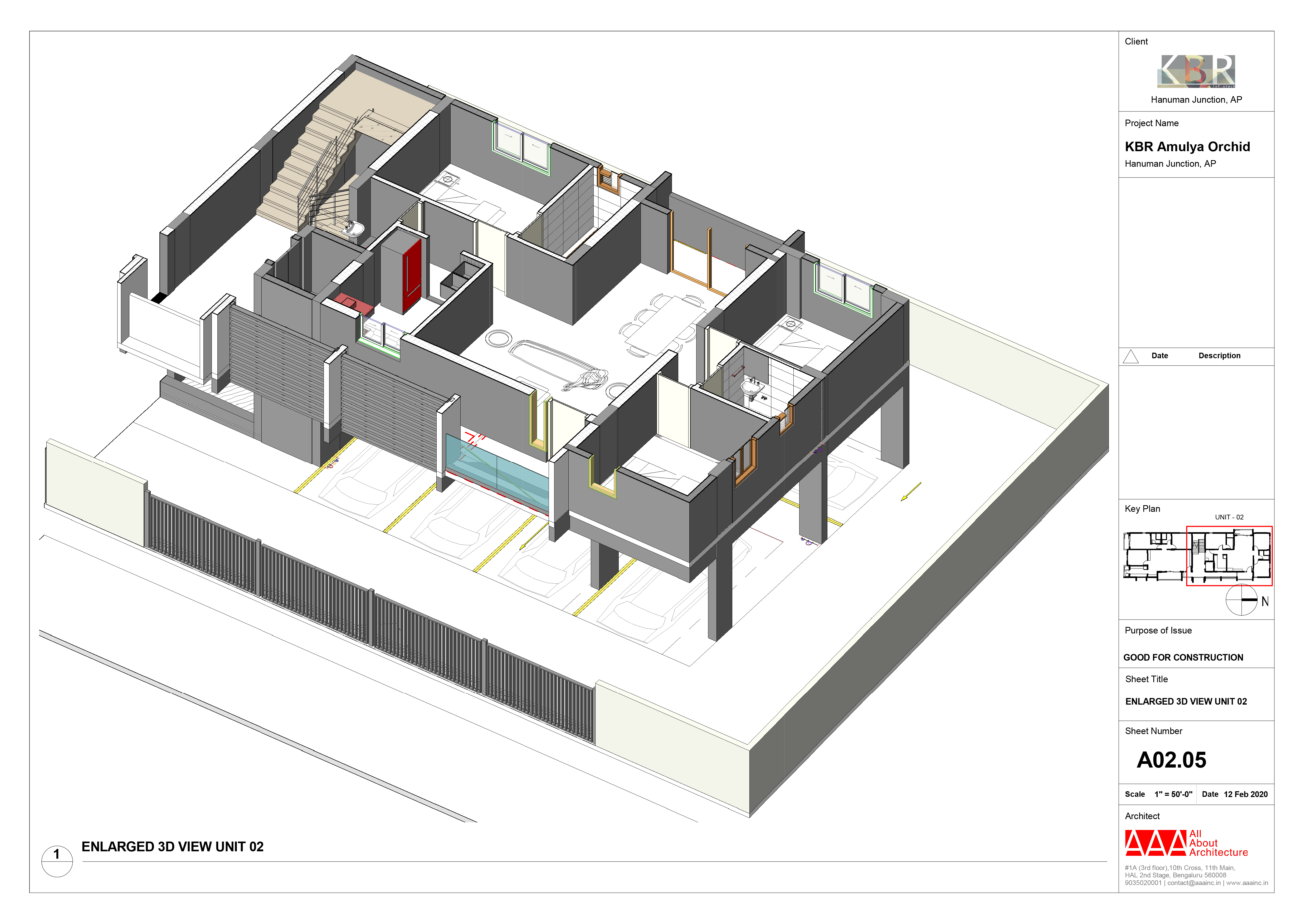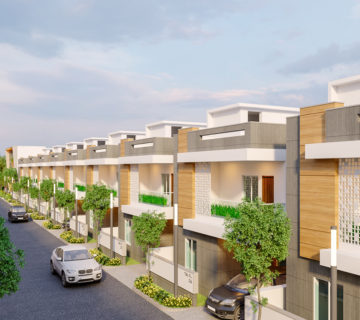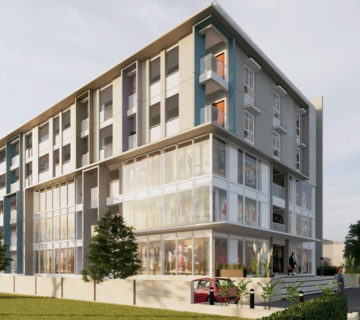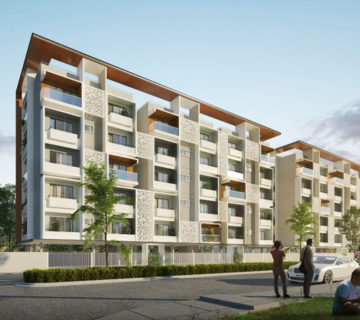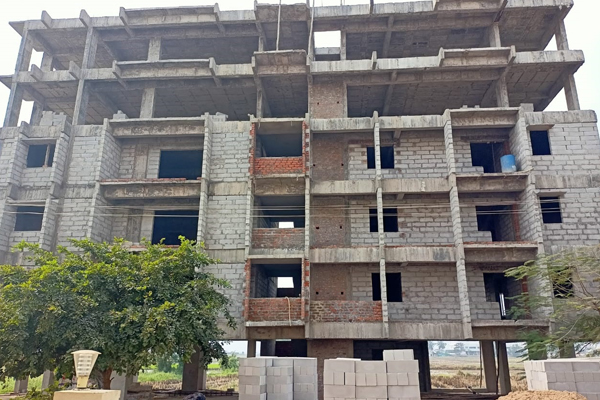
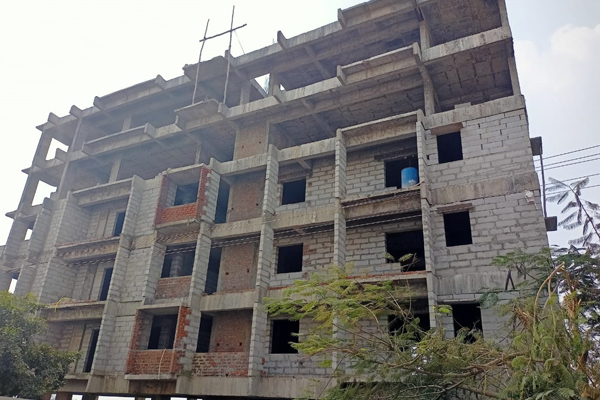
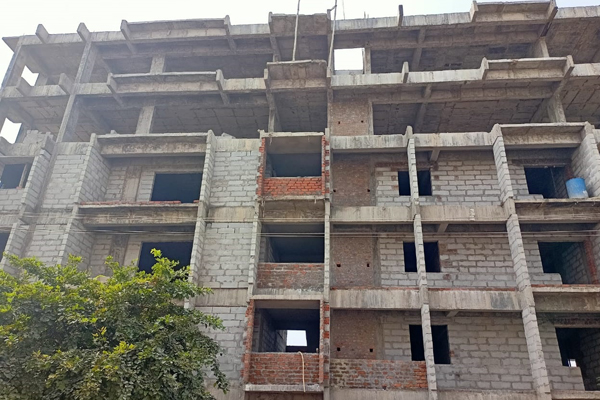
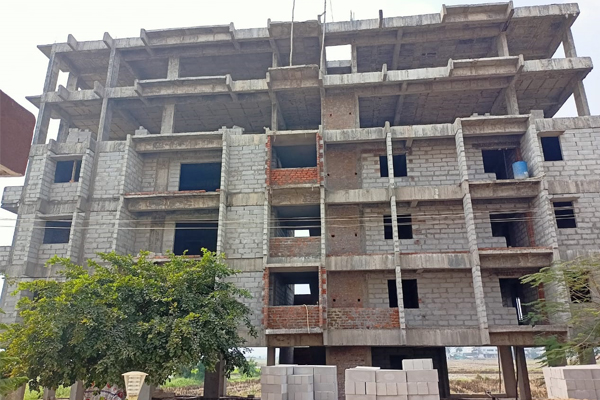
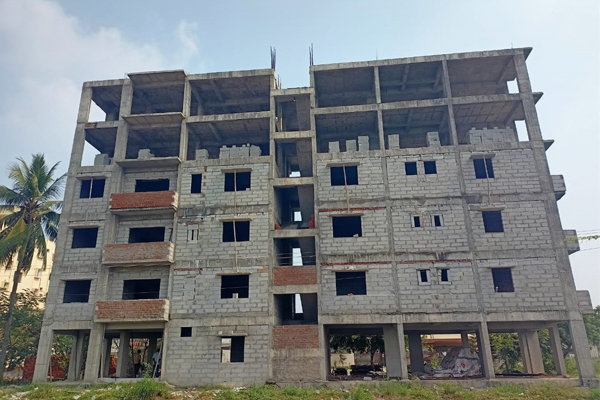
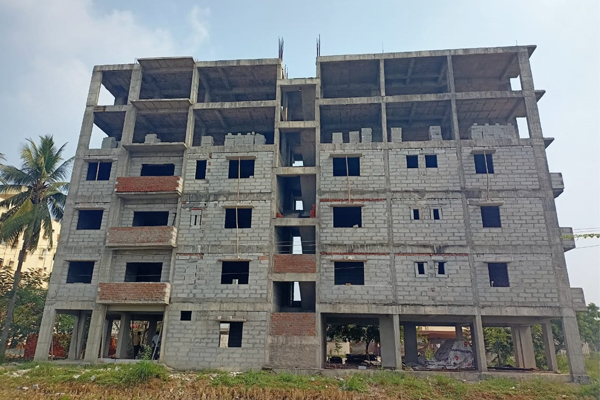
STRUCTURE
Stilt + 5 Storied RCC framed structure
CAR PARKING
Covered car parks in the Stilt Floor
FOYER / LIVING / DINING / BEDROOMS Superior quality vitrified tile flooring and skirting Plastic
emulsion paint for walls and ceiling
TOILETS
Superior quality anti skid ceramic tile flooring Superior quality ceramic wall tiling up to ceiling Plastic emulsion paint for ceiling
KITCHEN
- Superior quality anti skid ceramic tile flooring
- Superior quality ceramic tiling dado – 2’ above the counter Plastic emulsion paint for ceiling
- Stainless steel single bowl sink with drainboard
BALCONIES
- Superior quality anti skid ceramic tile flooring and skirting Granite coping for parapet
- MS railing and handrail
- Plastic emulsion paint for ceiling
UTILITY
- Superior quality anti skid ceramic tile flooring
- Superior quality ceramic wall tiling up to 3’ from flooring Plastic emulsion paint for ceiling
STAIRCASE
- Granite for treads & risers
- MS railings and handrail
- Plastic emulsion paint for ceiling
MAIN DOOR
Frame – Teak/ TATA Shutters – Teak/ TATA Architrave – Teak/ TATA
BEDROOM DOORS
- Frame – Teak/ TATA
- Shutters – Flush shutters/ TATA
WINDOWS
Heavy-duty Aluminum glazed sliding windows and French windows made from specially designed and
manufactured extrusions
LIFTS
1 lift of reputed make – 6 passenger capacity Granite dado upto 7’ above flooring
LANDSCAPE
Designer landscaping and paving
PLUMBING & SANITARY
Sanitary fixtures of reputed make in all toilets Chromium-plated fittings of reputed make in all toilets
ELECTRICAL WORKS
- 100% power backup for common areas, lift and water supply pump room
- Provision for exhaust fans in kitchen and toilets
- TV and Telephone points in living room and Master Bedroom Provision for Charging stations for electric vehicles on Stilt Floor
SPECIFICATION DISCLAIMER
• The views shown are artist’s impression only
• The size, shape and position of windows/columns/designs/railings and various
other elements are subject to change.
• The furniture and fixtures, including counters in kitchens are shown to indicate
the space available and likely positions of electrical points are not a part of stan- dard
specification.
• The finishes-flooring, tiles in toilet, kitchen, utility, balconies etc. paint color, door
finish/color, and any other finishes are only indicative and/or are subjec tive to
change
• The dimensions and area shown are without considering any plaster and other
finish.
• KBR Infratech reserves the right to change specification without prior no- tice in the
interest of quality and timely delivery. We request our valuable customers to note that
any such changes made will not, in any way, be detrimental to the quality of the

